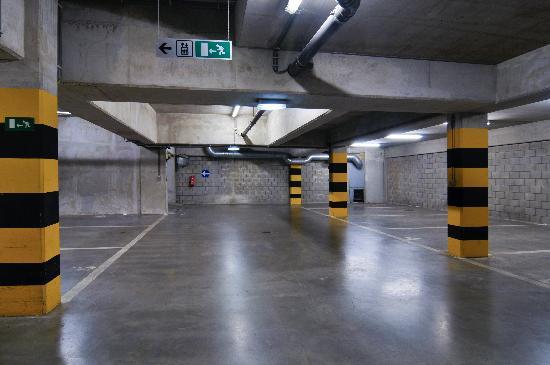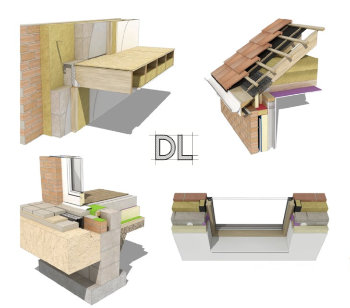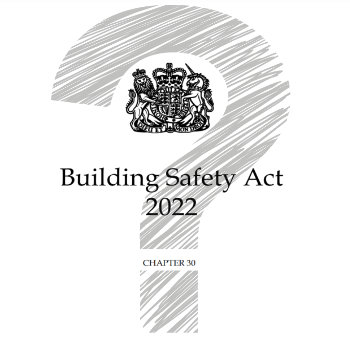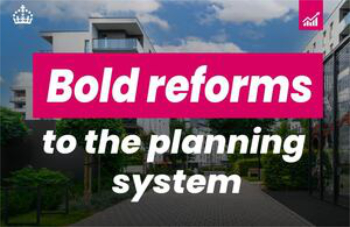Underground car park
A car park is a designated area or building where cars and other vehicles can be parked and left temporarily. In American English, it is referred to as a ‘parking lot’. Car parks are a common feature of the built environment, and often adjoin shopping centres, public buildings, schools, sports or entertainment venues, and so on.
For more information, see Car park.
Underground car parks are parking facilities that are built beneath the ground, either in the basement of a building or beneath a street. The primary advantage to this type of car park is that it can be developed in high-density urban areas where street-level space is at a premium. It is also hidden from view, and can provide enhanced security and weather protection for vehicles. However, access to and from underground car parks can be complex, as can building services such as lighting and ventilation, and they are typically expensive to excavate and construct. Security and safety measures must also be in place to prevent unauthorised access, provide surveillance and to facilitate escape in the event of an emergency.
Underground car parks can be constructed using steel sheet piles as a retaining structure, and concrete floors can be designed to stabilise the finished structure.
[edit] Related articles on Designing Buildings
- Basement excavation.
- Car park.
- Integrated transport system.
- Multi-storey car park.
- Planning (Subterranean Development) Bill.
- Overview of the road development process.
- Road traffic management.
- Tired of the commute? It might be time to take cars underground.
- Traffic engineering.
- Transport design and health.
- Types of road and street.
- Underground.
- Underground space.
Featured articles and news
From studies, to books to a new project, with founder Emma Walshaw.
Types of drawings for building design
Still one of the most popular articles the A-Z of drawings.
Who, or What Does the Building Safety Act Apply To?
From compliance to competence in brief.
The remarkable story of a Highland architect.
Commissioning Responsibilities Framework BG 88/2025
BSRIA guidance on establishing clear roles and responsibilities for commissioning tasks.
An architectural movement to love or hate.
Don’t take British stone for granted
It won’t survive on supplying the heritage sector alone.
The Constructing Excellence Value Toolkit
Driving value-based decision making in construction.
Meet CIOB event in Northern Ireland
Inspiring the next generation of construction talent.
Reasons for using MVHR systems
6 reasons for a whole-house approach to ventilation.
Supplementary Planning Documents, a reminder
As used by the City of London to introduce a Retrofit first policy.
The what, how, why and when of deposit return schemes
Circular economy steps for plastic bottles and cans in England and Northern Ireland draws.
Join forces and share Building Safety knowledge in 2025
Why and how to contribute to the Building Safety Wiki.
Reporting on Payment Practices and Performance Regs
Approved amendment coming into effect 1 March 2025.
A new CIOB TIS on discharging CDM 2015 duties
Practical steps that can be undertaken in the Management of Contractors to discharge the relevant CDM 2015 duties.
Planning for homes by transport hubs
Next steps for infrastructure following the updated NPPF.
























Comments
where is says "authorised access" i believe it should be "Unauthorised"
Fixed thanks